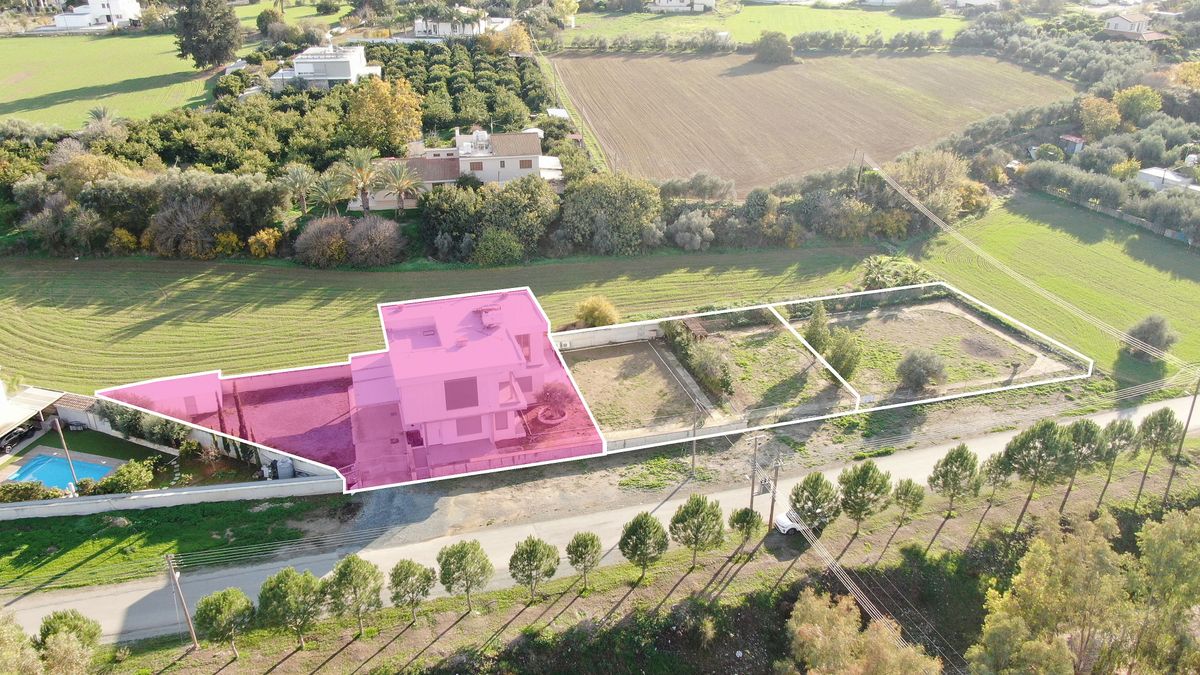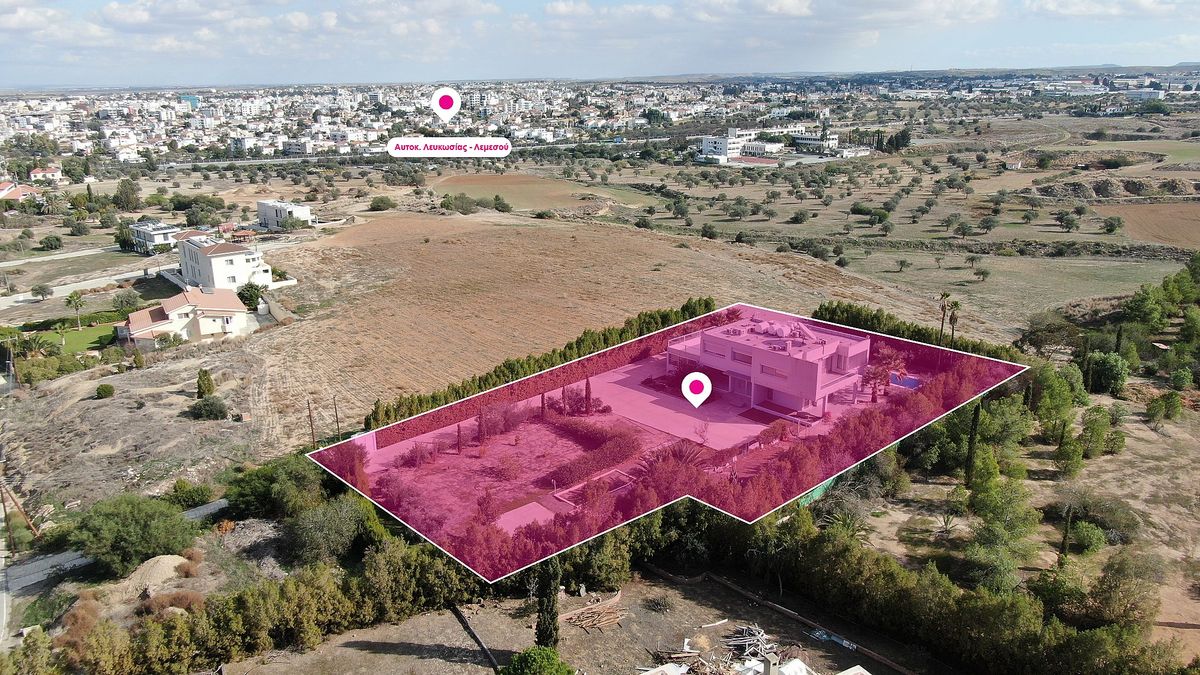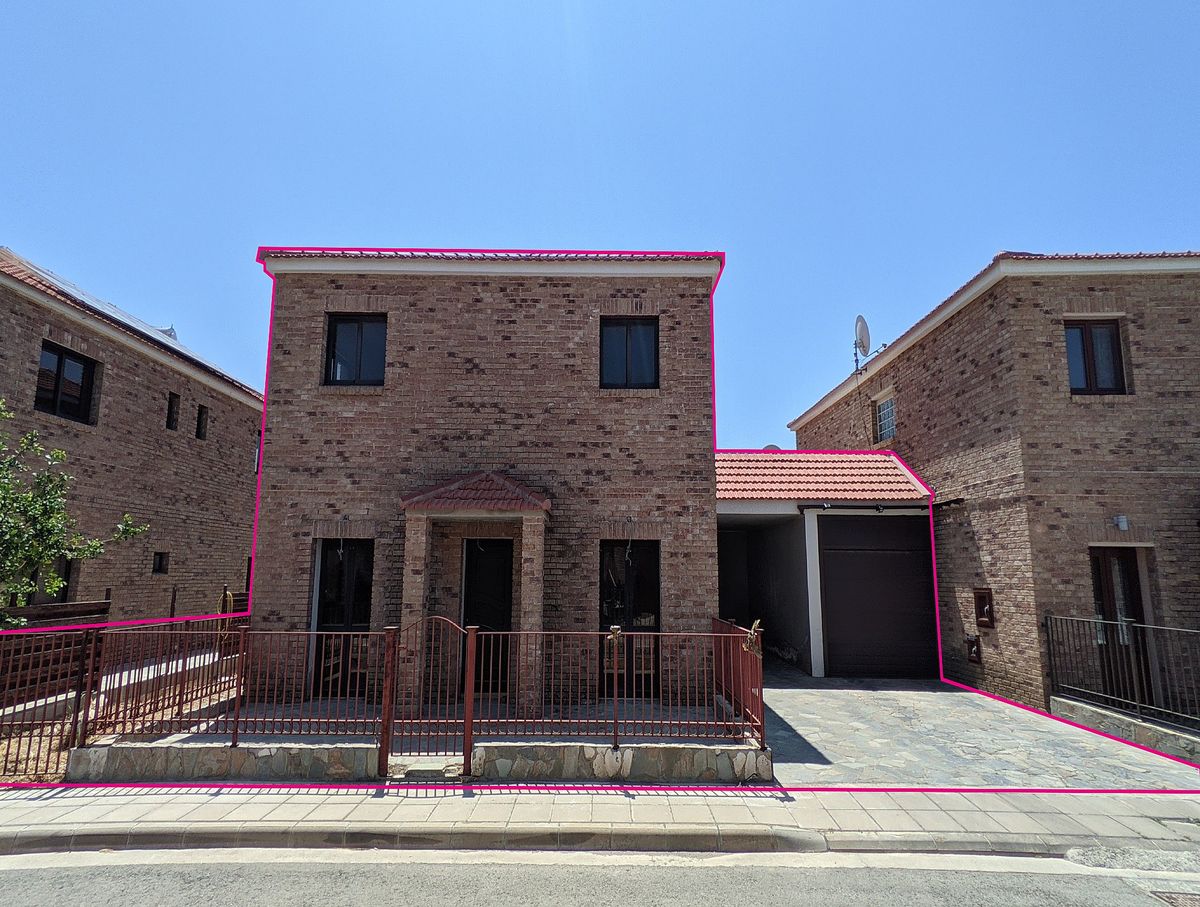Discover your dream property in Cyprus with our curated selection of offers. From stunning houses & villas, to charming countryside land, and commercial units, explore a range of options tailored to your preferences and lifestyle.
Customize your preferences and get instantly notified when a new property becomes available.
Search and sort swiftly through our database of properties in Cyprus.
Take one step closer to that dream.
Once you find the right property for you, submit your offer following
some simple steps.
Customize your preferences and get instantly notified when a new property becomes available.
Search and sort swiftly through our database of properties in Cyprus.
Take one step closer to that dream.
Once you find the right property for you, submit your offer following
some simple steps.



€370.000

€1.200.000

€220.000
Our Guarantee
We bring you properties for sale throughout Cyprus, with an extensive range of residential, commercial, land and investment opportunities. Altia makes it easy for you to find your next property, whether you’re a first-time buyer, relocating or investing.
Find your next investment opportunity though our wide range of residential, commercial, and land investment opportunities.

Company
Information
© 2023 Altia. All rights reserved.
© 2023 Altia. All rights reserved.